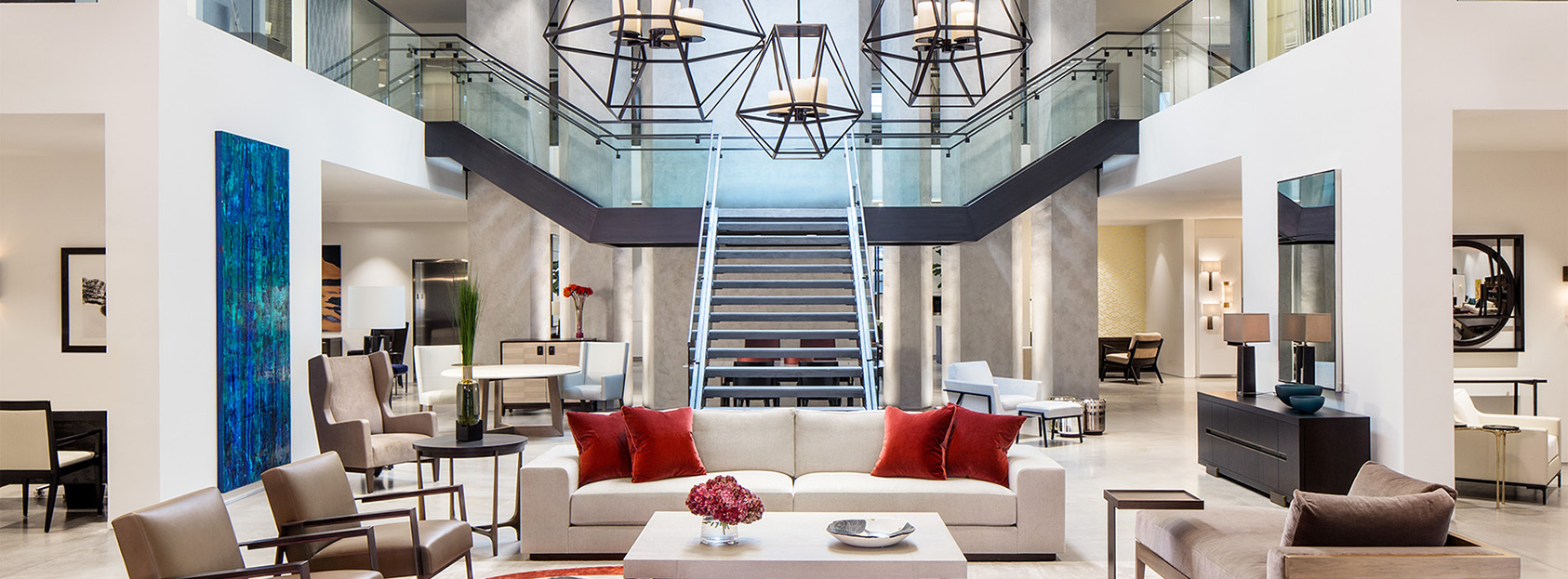
Search Results
Search Results
Your search for '' results
Sort by
project (15)
Christ Community Chapel
American Interiors was humbled to work with Christ Community Chapel in Hudson, OH on the renovation of their existing main lobby/commons area. CCC was looking to provide their members with a more inviting space to socialize before and after worship as well as a comfortable place for the community to host outside events. CCC came
Consumer Products Company
One of the largest consumer products company in the U.S. chose American Interiors for their newly renovated headquarters building. This company had grown out of its space and needed to move a few divisions of the company into another building. This was an older building but the renovation turned out to be four magnificent spaces
Health & Wellness Center
Imagine getting almost all of your health care form one convenient location. This non-profit health care system invested in a new-build facility of 230,000 square feet to provide for a cross section of healthcare practices and patients. American Interiors was elated to be selected as the elite partner to help execute the Health & Wellness
Insurance Provider
A Michigan local insurance provider was seeking a partner to provide a new, corporate headquarters (25,000 sq.ft.) and to completely re-brand their corporate culture. Their president, strived to create a much more open and collaborative environment for the associates. American Interiors was referred to the company by a long-time customer, Crypton Inc. The insurance company
Large Advertising and Marketing Agency
This advertising and marketing agency opened its first office in Detroit in 1911. After a 36-year absence, the firm returned in 2014 to offices in the former J.L. Hudson Department Store warehouse within Detroit’s Ford Field—a move that heralds the city’s resurgence. To achieve an office for team-based collaboration, the agency worked with Neumann/Smith Architecture
Large Commercial Real Estate
American Interiors was honored to partner with one of the top real estate brokerage firms in the country was combining a few offices into one large space in the newly developed flats building in Cleveland, OH. The company chose American Interiors to provide furniture and architectural products for this beautiful downtown location. After extensive research,
Multinational Power Management Company
A multinational power management company and diversified industrial manufacturer in Beachwood, Ohio chose American Interiors to design and provide the complete interiors for the over 600,000 square foot campus. AI installed a total of 1200 Knoll workstations and private offices along with over 5700 linear feet of DIRTT architectural wall. The building structure was designed
Non-Profit Health Association
American Interiors was honored to partner with a local Toledo non-profit health association who’s mission is to put health within reach of all community members, regardless of the ability to pay, through equal access to quality medical care and educational support services essential for well-being of body and mind. American Interiors was an active team
Real Estate Investment Trust
This project was for a real estate investment trust company on the forefront of senior living and health care real estate. They moved their corporate offices from downtown Toledo to the former DANA Headquarters on Dorr Street. They did a complete renovation of the interior and chose American Interiors as their provider. They chose Knoll
Top Glassware Manufacturer in America
American Interiors was excited for the opportunity to work with the Top Glassware Manufacturer in America since both companies are rooted in Toledo. The company’s objectives for the project were aimed at reducing costs and increasing productivity. AI and Knoll worked with the design firm to come up with a workplace concept that promoted daylighting
Transportation Manufacturing Company
This transportation industry manufacturing company realized how imperative the role of furniture is in the workplace and how it could affect their employees’ well-being when planning for their new headquarters location in Southfield, Michigan. The company acted upon their realization by involving American Interiors and Knoll in their headquarters project two years prior to the
University Center for the Arts
American Interiors was honored to provide furniture for a state of the art University level Center of the Arts, designed by the prestigious international architectural firm, Snohetta. The building provides a space for collaborative work and study between all the fine and performing arts as well as hosts performance events. The goal for the Wolfe
University Interior Design Lab
The University Office of Design and Construction took a previous cafeteria and converted it into a space for the interior design students. The overall footprint of the space was an upgrade of square footage, but the furniture was dated and didn`t reflect the profession the students were practicing. With the generous help of manufacturers` reps
University Joint Partnership
The University of Toledo chose Knoll and American Interiors to furnish a Campus within a Campus. The project was a collaboration between UT and Schoolcraft College. UT wanted the space to reflect their brand as well as showcase classrooms of the future and common spaces that were modern with clean lines. In addition to classrooms,
University Library
Outdated, uninspiring, and no longer able to meet the needs of a highly collaborative student population, this University Library needed an interior update. One that realigned to the library’s vision of creating a lively gathering place for learners and providing resources to inspire them. American Interiors worked in a collaborative effort with the Manager of