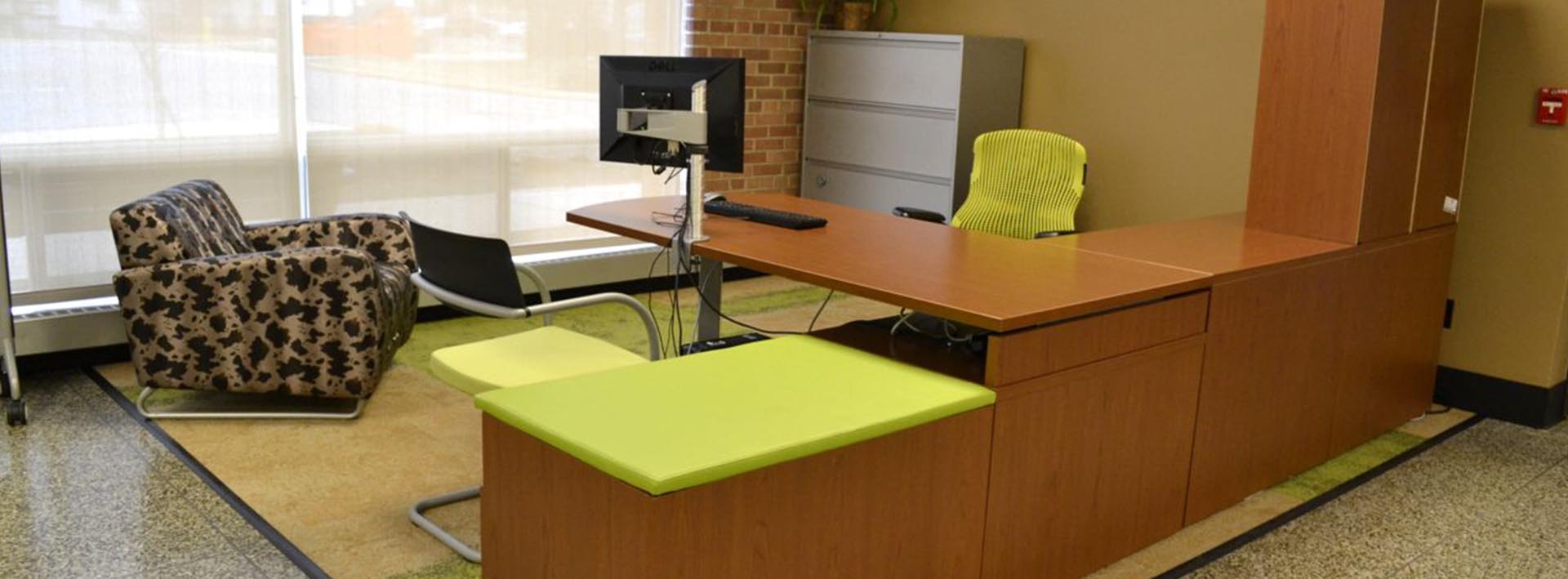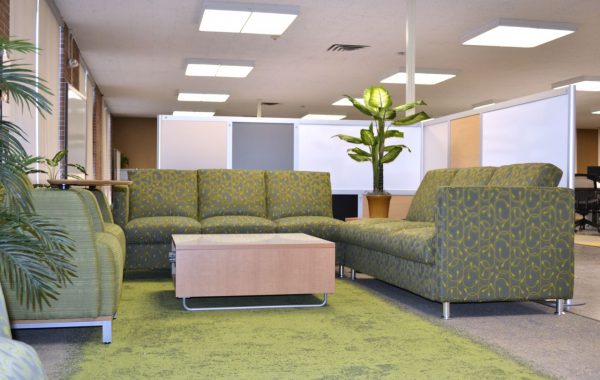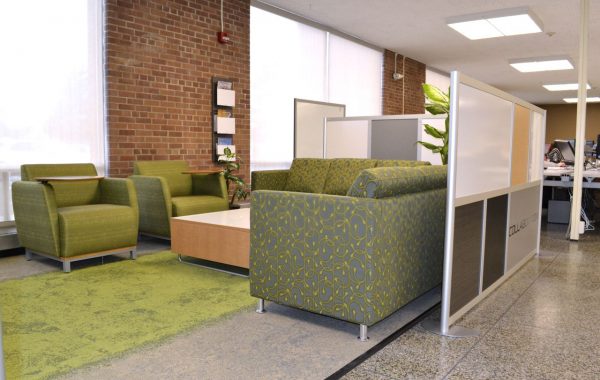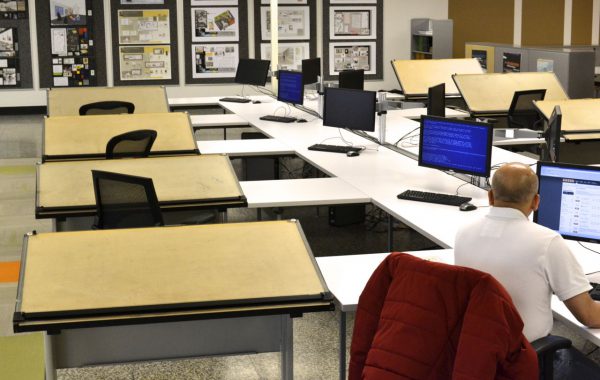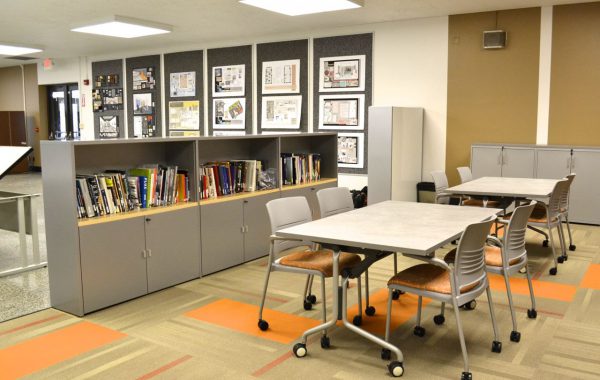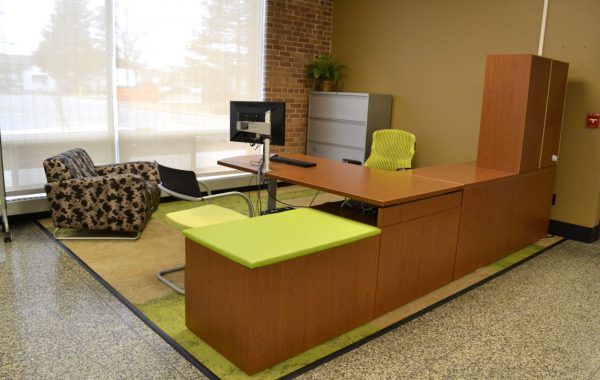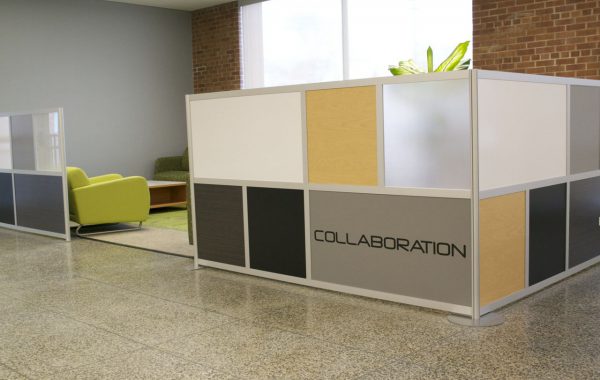The University Office of Design and Construction took a previous cafeteria and converted it into a space for the interior design students. The overall footprint of the space was an upgrade of square footage, but the furniture was dated and didn`t reflect the profession the students were practicing. With the generous help of manufacturers` reps and the University, American Interiors was able to create a space that is much more conducive to learning.
Small spaces were created within the space allowing for ample amount of flexibility for the users. Included in the space was a private office, collaborative lounge, open benching stations with drafting tables, a meeting area for lecturing, a finish library with storage and workspace, and a kitchenette for students to pack their meals as they spend multiple hours per day in the space. Completion of the project led to many happy students who had a new studio to call home.
