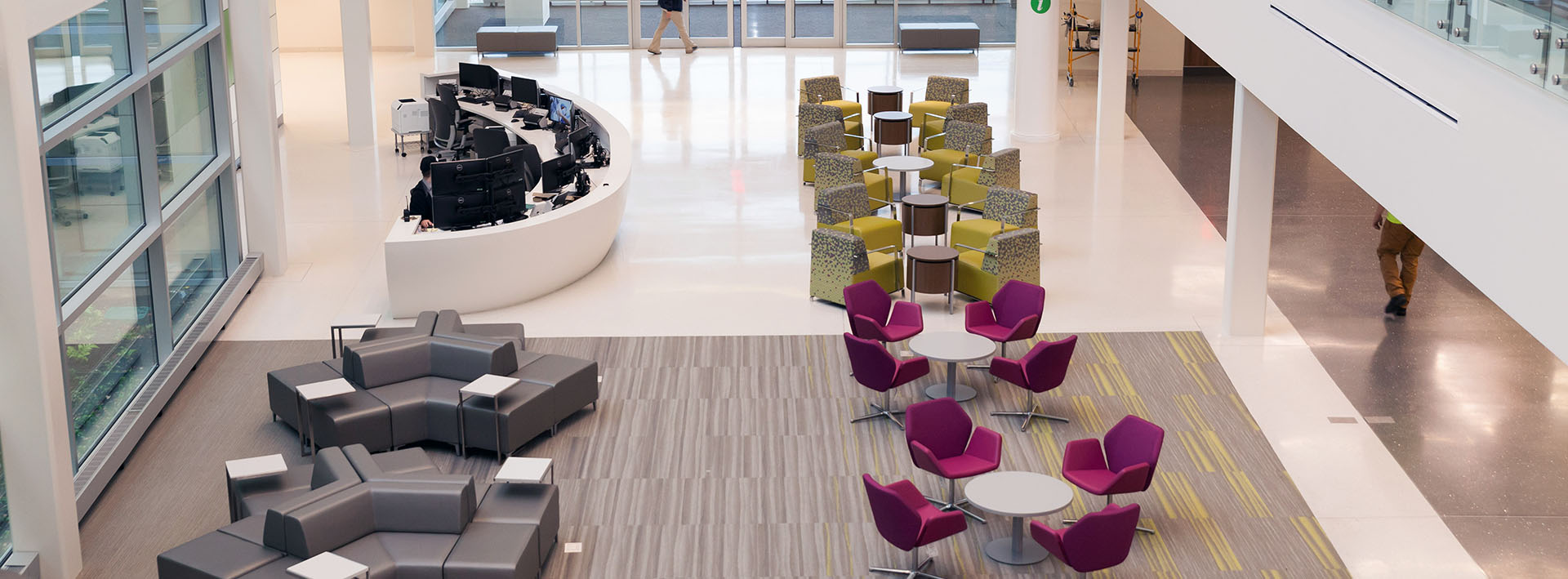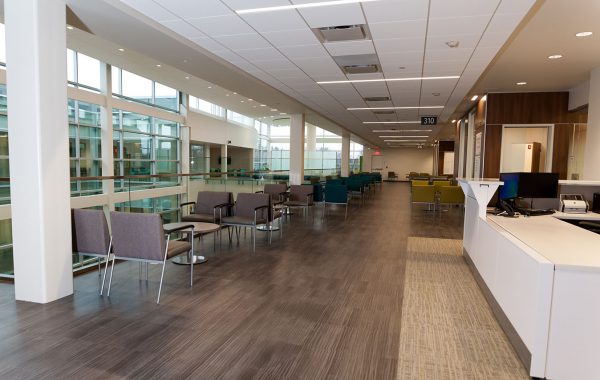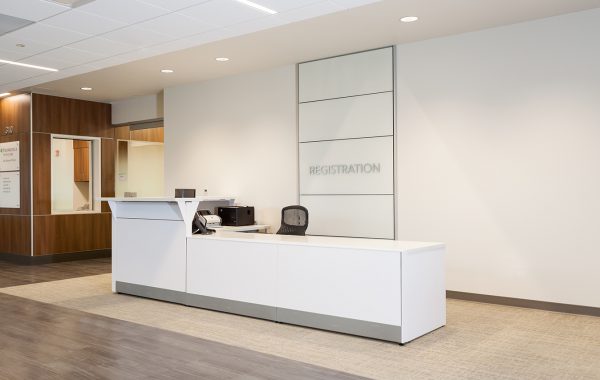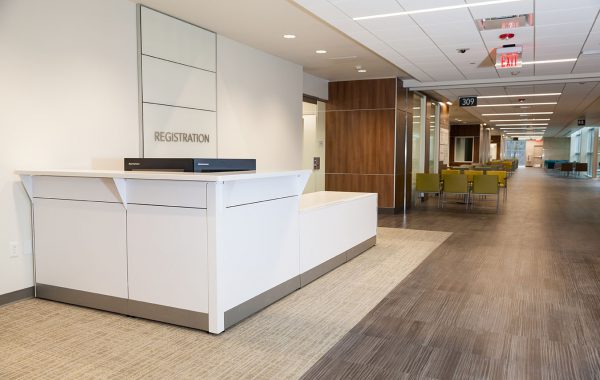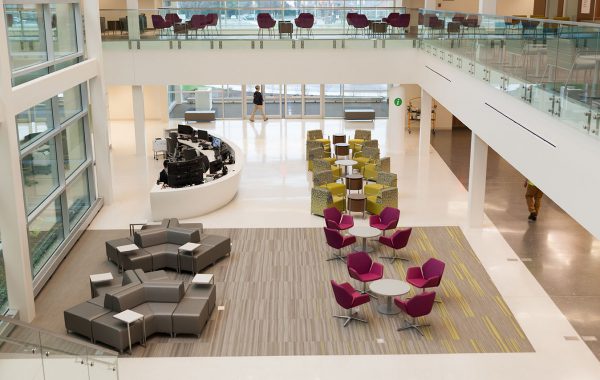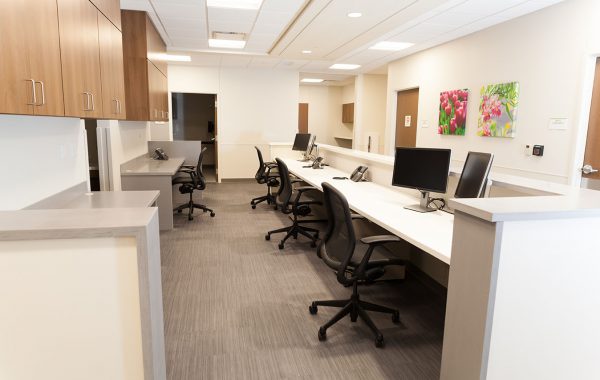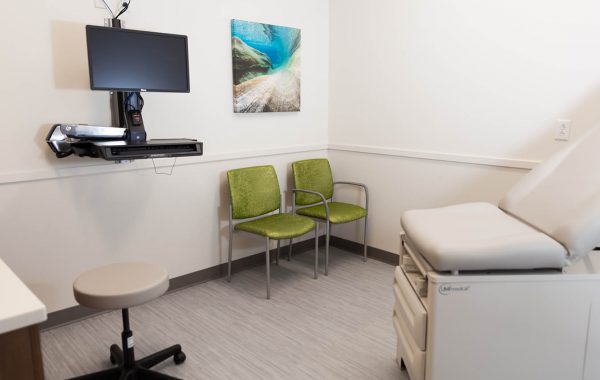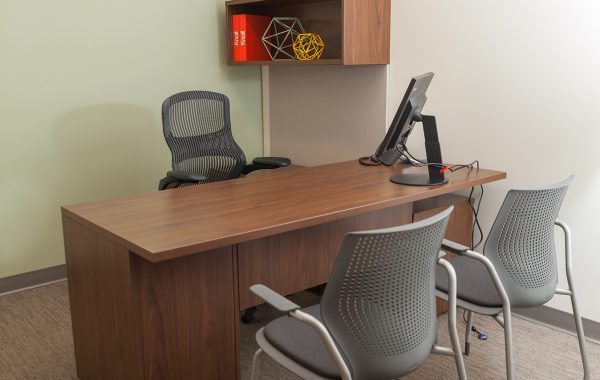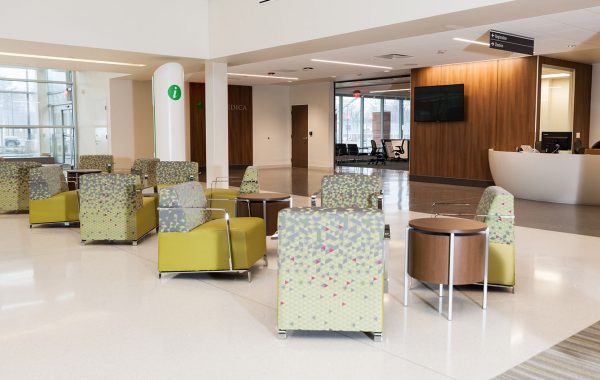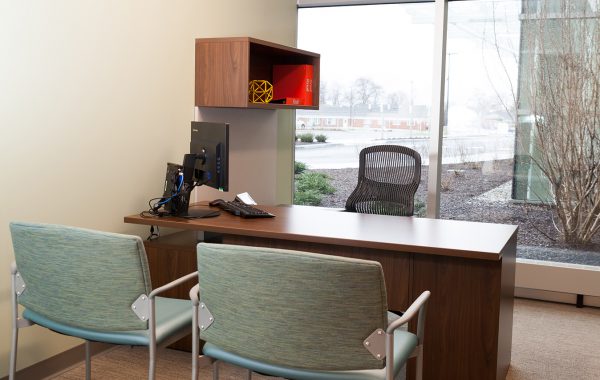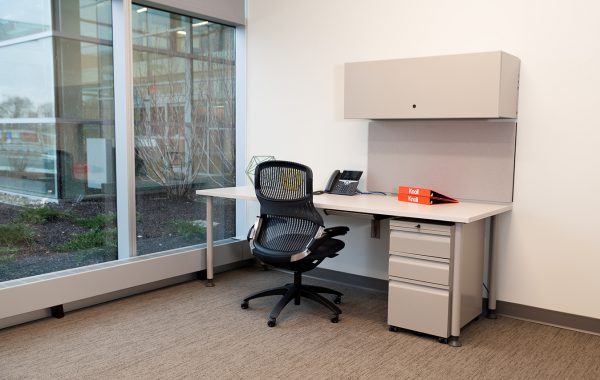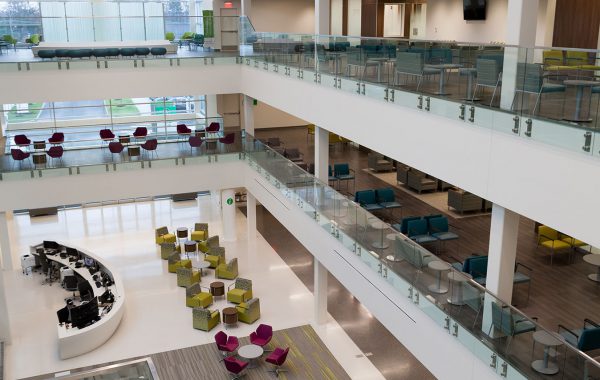Imagine getting almost all of your health care form one convenient location.
This non-profit health care system invested in a new-build facility of 230,000 square feet to provide for a cross section of healthcare practices and patients. American Interiors was elated to be selected as the elite partner to help execute the Health & Wellness Center vision. The goal for this project was to bring a handful of medical services all under one roof – from physician offices to diagnostic testing to wellness education to retail. This not only benefits the patient and their families, but also allows for ease of communication between primary and specialty care providers to easily connect and collaborate.
Facility spaces include, but are not limited to:
- Food pharmacy
- Laboratory
- Optical
- Pharmacy
- Specialty diagnostics
- Women’s health
- Pediatrics
- General surgery
