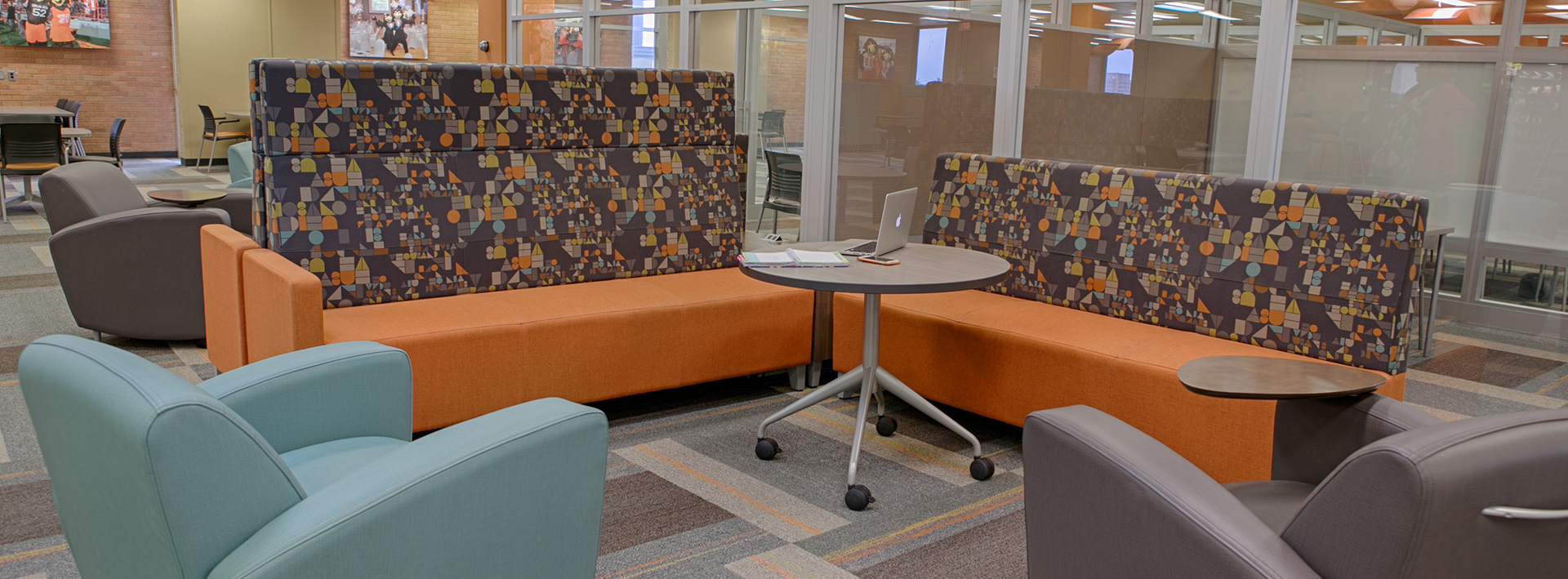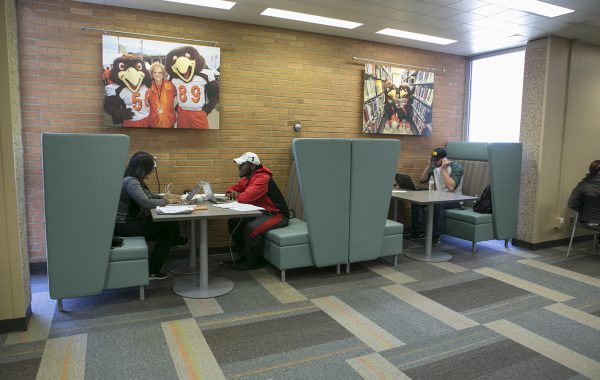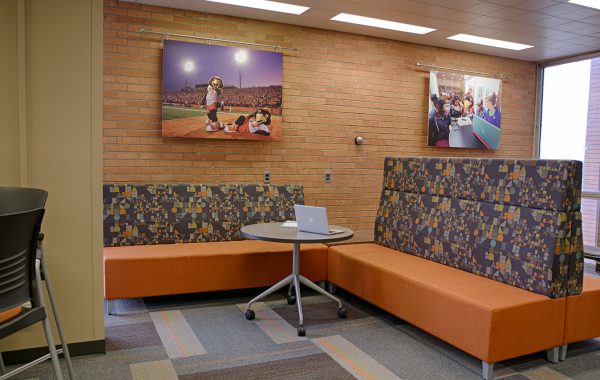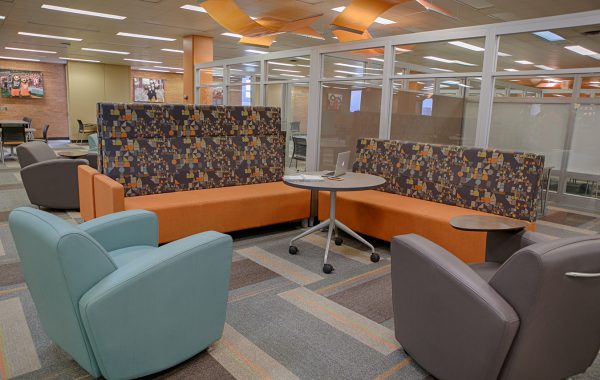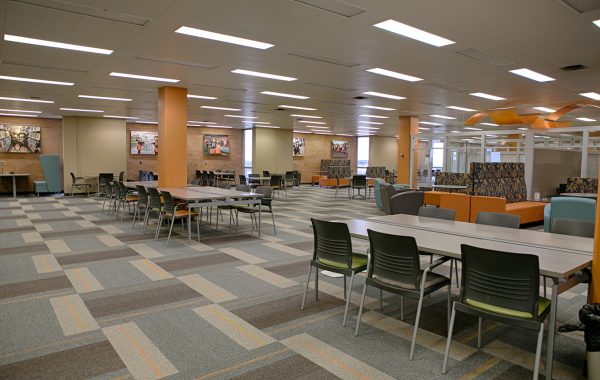Outdated, uninspiring, and no longer able to meet the needs of a highly collaborative student population, this University Library needed an interior update. One that realigned to the library’s vision of creating a lively gathering place for learners and providing resources to inspire them.
American Interiors worked in a collaborative effort with the Manager of University Library Budget/Facilities, and the University Space Planner Capital Planning & Design, to design a solution that not only maximizes prime real estate on the floor but facilitates individual/group study and student collaboration.
Scope
9,100 net square feet on the 7th Floor
Outcomes
- Increased seating capacity from 80 to 258 seats without adding square footage
- Increased furniture flexibility, adaptability, mobility
- Increased student freedom of choice
- Every seat filled during peak times
