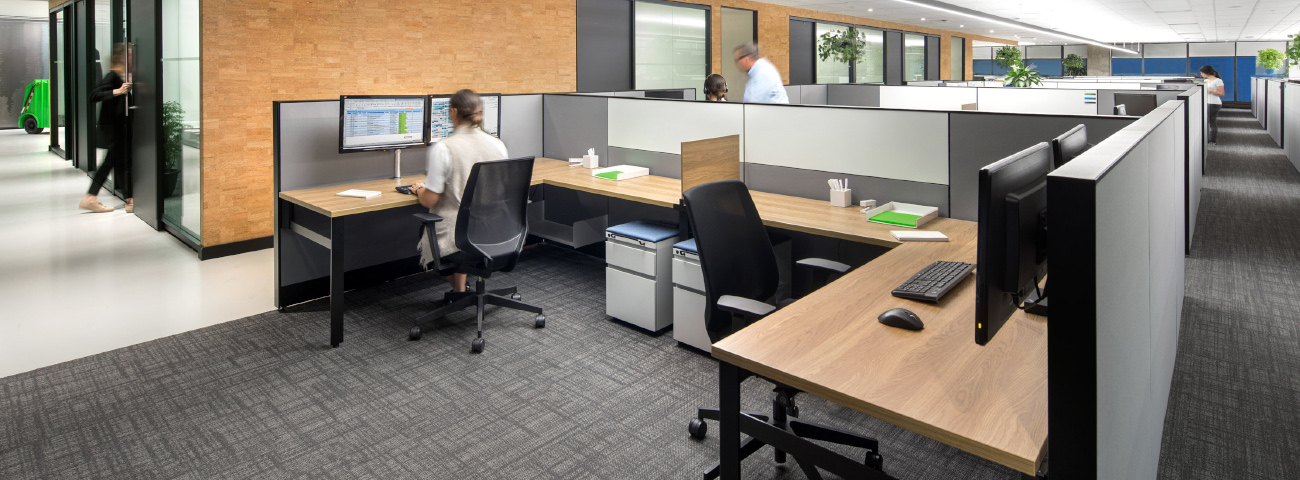Interior Design lab to undergo renovation
Since replacing the MacDonald cafeteria several years ago, the Interior Design lab has needed a makeover.
Old ketchup and mustard dispensers still remain attached to the counter and outdated pink furniture gives visitors an unusual welcome.
Recently, the faculty received news that the Office of Capital Planning had approved plans to remodel the lab and reconfigure the entire room.
“We’re really excited because we’ve been fighting for it for so long and all of the Interior Design teachers and faculty have been pushing it so much for us,” said Jessica Knueve, a junior Interior Design major.
Debra Zappitelli, Program Coordinator for Interior Design for the University, said that renovations will help the program better represent itself.
“We’re teaching design. We should really portray what we do, and that’s imperative,” Zappitelli said.
Interior Design Professor Ashutosh Sahoni said the current facility has had a negative effect in program retention in the past few years because any perspective students who visit the lab are turned off by the appearance.
“We are competing in the state of Ohio with some really cutting-edge programs, Ohio State, Kent, Miami – all these universities have good Interior Design programs and good infrastructure,” Sahoni said. “If our education standards and quality of work is just as good as them, but our infrastructure is not, then it is a cause for worry and it’s a reason for parents and students to kind of not think about us seriously.”
Over the years, the program has been moved to different locations on campus, never finding a permanent place to call their own. Before the current location, Interior Design was in the Union and the Commons, the building now replaced by the Carillon’s Place dining hall.
“We have not found a home,” Zappitelli said. “To find an identity or to establish and carve out that identity is so important in design, and to brand our program. And I think that with this, we’ll accomplish a lot.”
Students of the program are excited to see the renovations start, especially upperclassmen that have been around since the plans first started.
“When we heard the news that the lab was potentially going to be renovated, a new positive energy spread across the room,” said Brittany Russell, a senior. “To have a space that reflects our future professions and sparks interest and inspiration no longer made us feel like the forgotten students on campus, but rather we felt valued and, in a sense, honored.”
Zappitelli said the process of planning the renovation has been ongoing for around two years now. She said over that time, Interior Design alumni have assisted by donating carpet, state-of-the-art chairs and their own labor. Alumni have also been able to get other products for the lab at discounted prices.
“We’re actually getting almost double for what we are going to be paying,” Zappitelli said.
Remodeled lab features new library, other services
The remodel will consist of an entire reconfiguration of the lab’s current layout. There will be new computer work stations, an exhibition area for students to display and critique projects and a library full of international design journals, Zappitelli said.
There will also be a kitchenette and a lounge area for students, which Zappitelli feels is an important part of the room.
“A lounge is kind of this breeding place for these wonderful ideas that come together,” she said. “It helps establish this mode of thinking that students can talk about and it kind of brings students together too.”
Because the equipment and computer software needed for Interior Design projects is so specific to the major, their lab is the only place students can go to work. Currently, despite calls from the students, access is limited.
“We have at least six hours of class, studio where we’re just working constantly for at least three hours, twice a week,” Knueve said. “When it comes to project time, when you’re really pushing on your project…it could be 24 plus hours. You need that and right now we can’t get that.”
Faculty and students of the program are expecting to see a lot of improvements come as a result of the renovation.
Zappitelli said they plan to use the remodeled lab as a way to attract more students from nearby high schools and community colleges to the program through holding open houses and tours of the room.
At this point, the plan is to begin the remodeling over winter break. Sahoni said after his experience in interior design, it would be possible to finish a remodel like this in only a few weeks.
Although there is no guaranteed time table, faculty and students would like to see the lab finished by March, which is when the National Association of Schools of Art and Design is scheduled to visit the program for accreditation.
“One of the requirements is infrastructure and the NASAD accrediting board is going to look at… whether the lab is up to standard,” Sahoni said. “It’s very crucial that it gets done before the NASAD teams visit us.”
Right now students and faculty have been doing what they can to get the lab ready for the renovations. The carpet was removed and they have been cleaning and organizing everything so when the time finally comes, the space will be ready.
“For the first time this program have been able to shape the space, rather than the space shape us,” Zappitelli said. “And that is really what design is about.”
